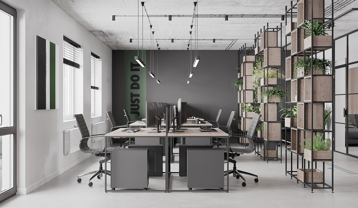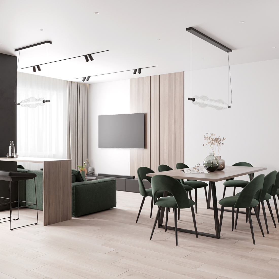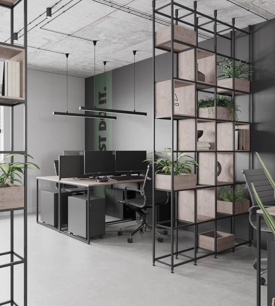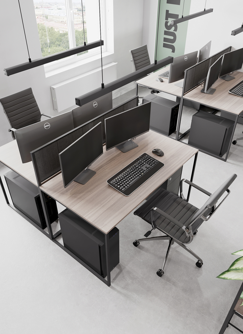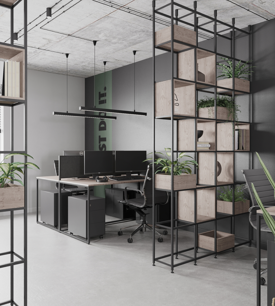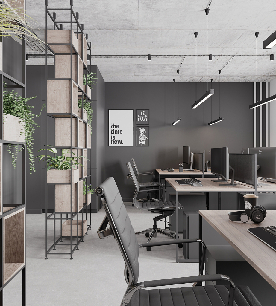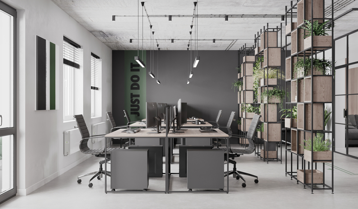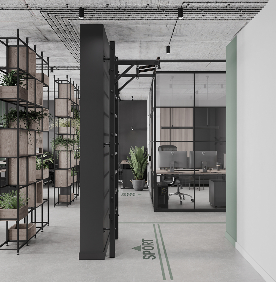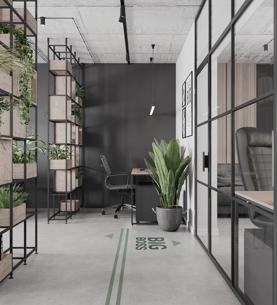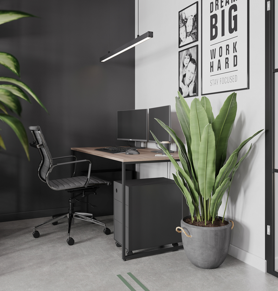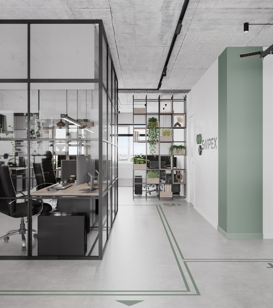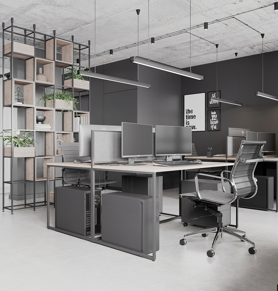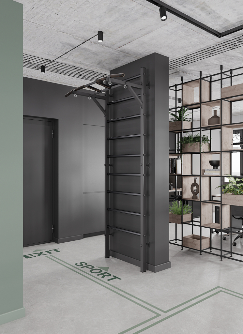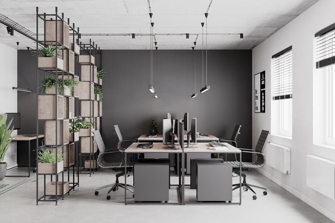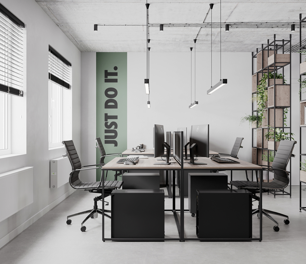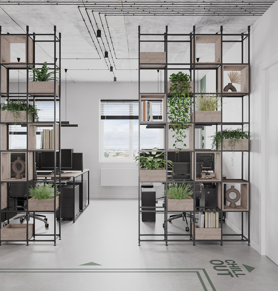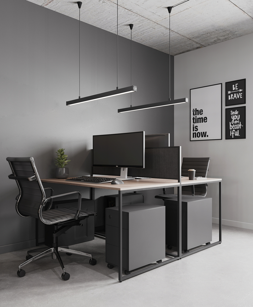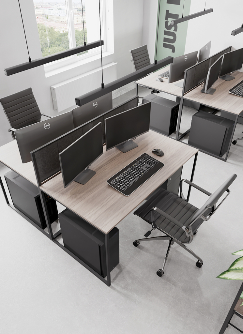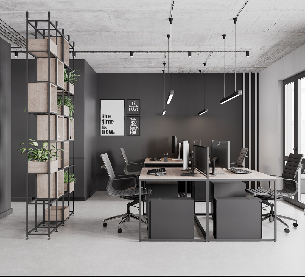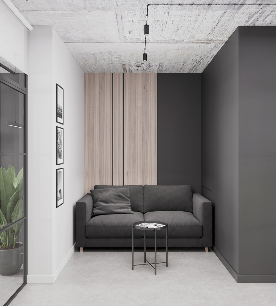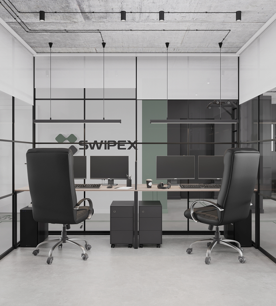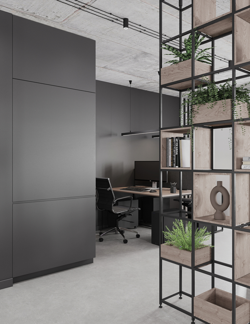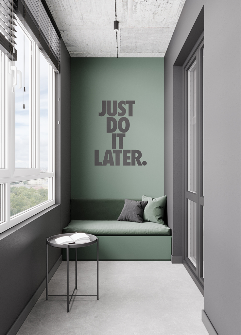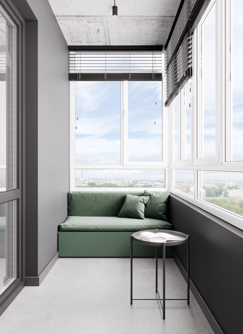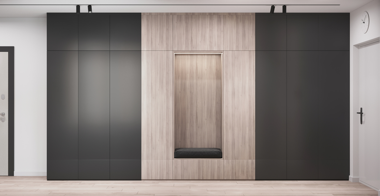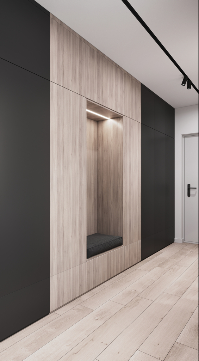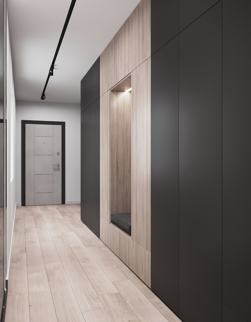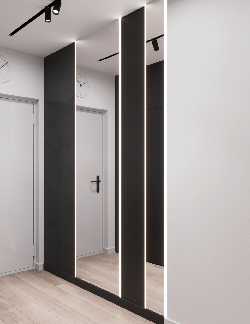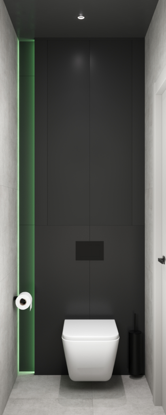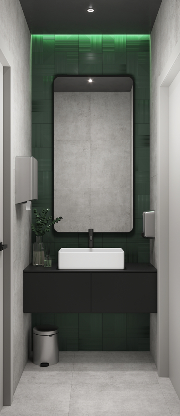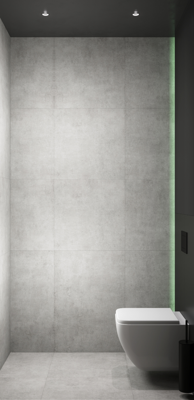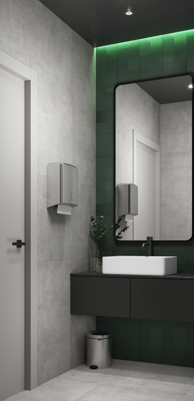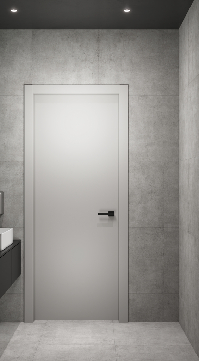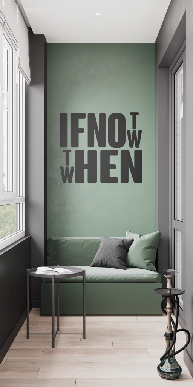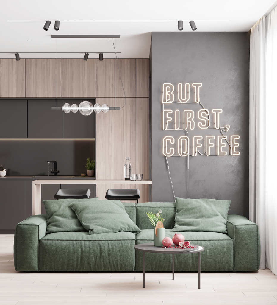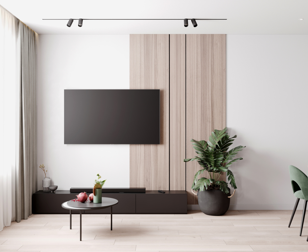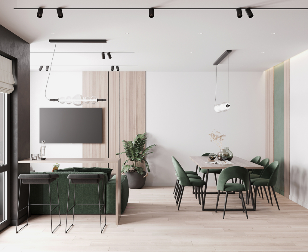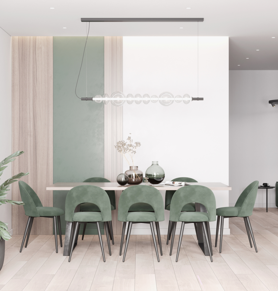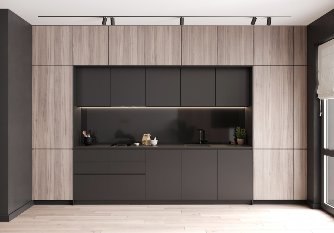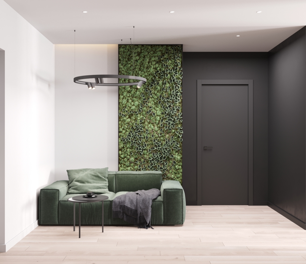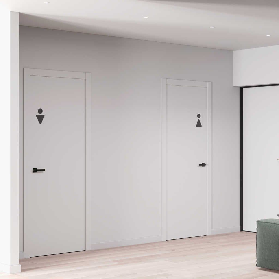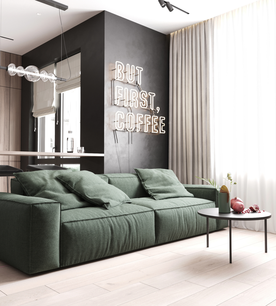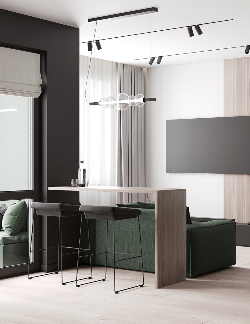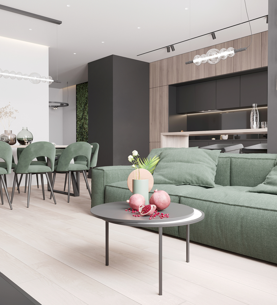The design of the studio kitchen reflects modern trends, where the space is unified and maximally functional. This interior uses light and dark shades that harmoniously combine to create a balance between style and practicality. There is a separate dining area with a comfortable table and chairs upholstered in green velvet fabric, which adds a touch of elegance and freshness. A large window provides plenty of natural light, emphasising the cosiness and warmth of the room. Laconic lighting fixtures complement the overall minimalist style.
The creative area of the office is distinguished by its individuality and brightness. Open shelving with wooden shelves and green plants not only serves as storage, but also adds to the lively atmosphere. An abundance of natural light enters through the large windows, which contributes to an energetic and inspiring environment. Industrial interior elements such as exposed ceilings and modern pendant lights add to the loft feel and emphasise the creative approach to work.
This office space is designed to meet the needs of the most productive employees. The workstations are equipped with modern computers and ergonomic chairs that ensure comfort even during long hours. The laconic interior, decorated in light and dark shades, creates a neutral atmosphere conducive to concentration. There is a separate storage area for documents and materials, which allows you to keep your workspace clean and tidy. The use of glass partitions creates a sense of openness and space.
Testomonials
Be the first to leave a review
