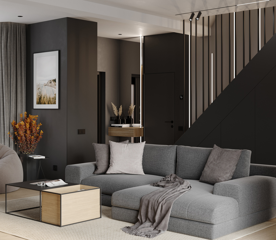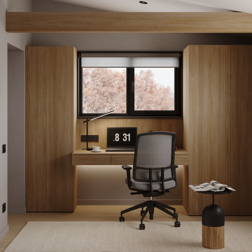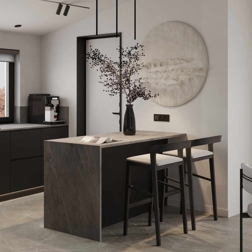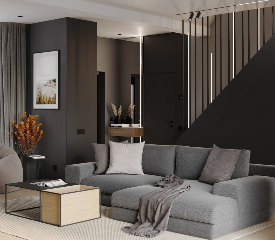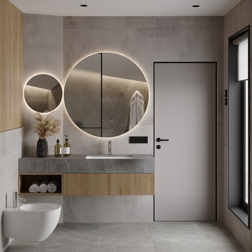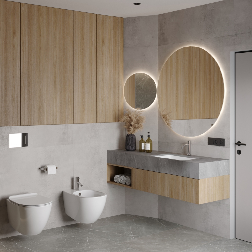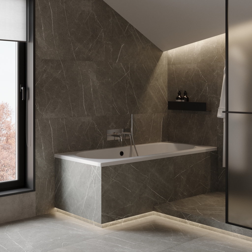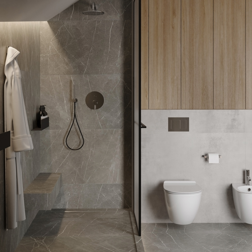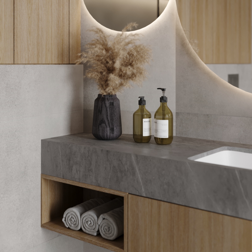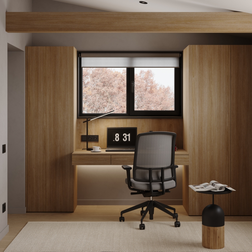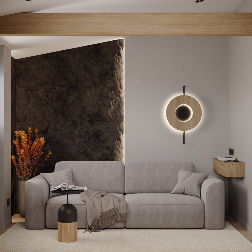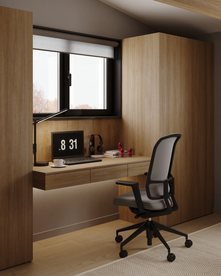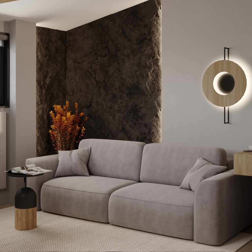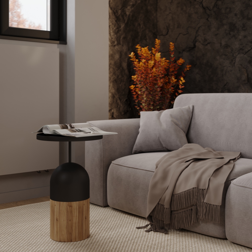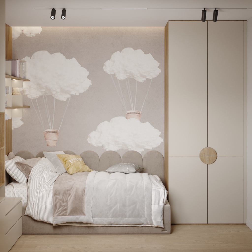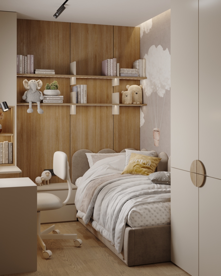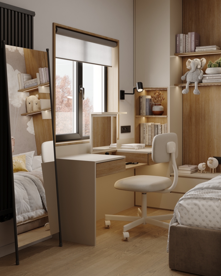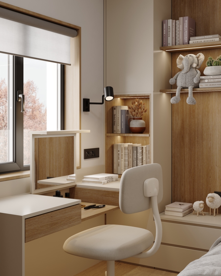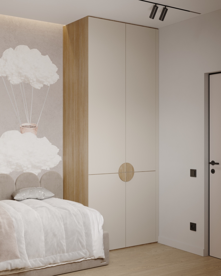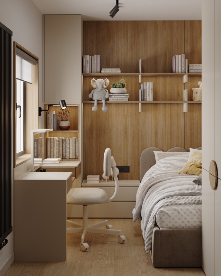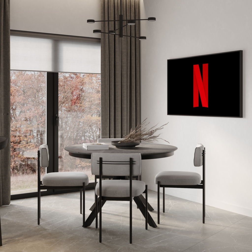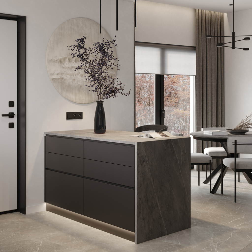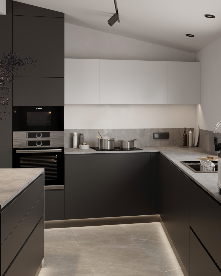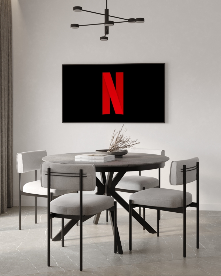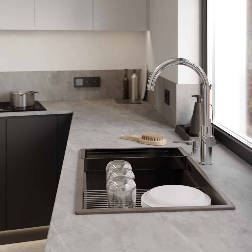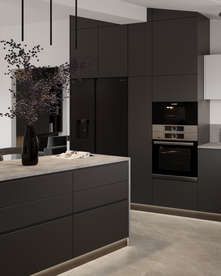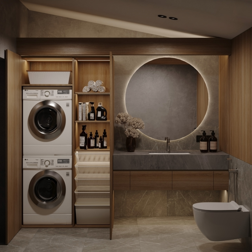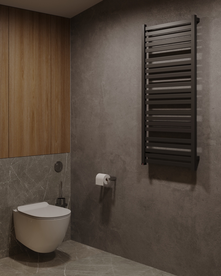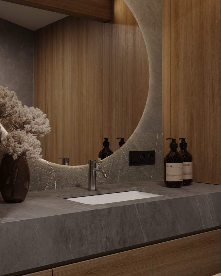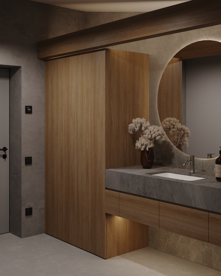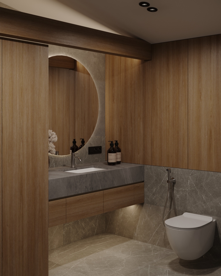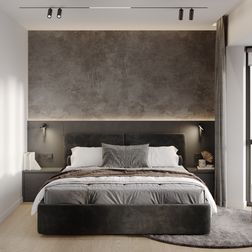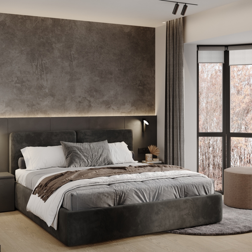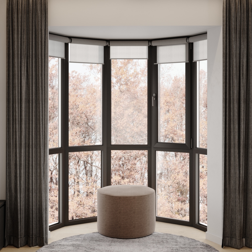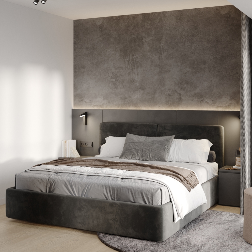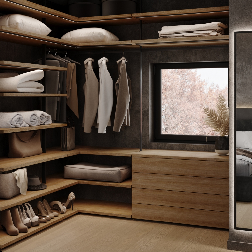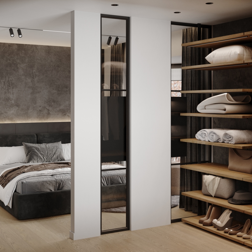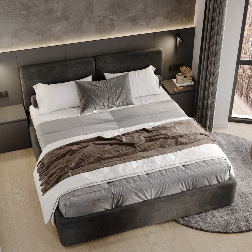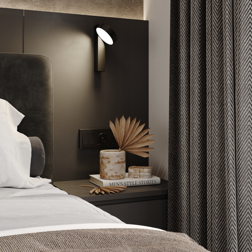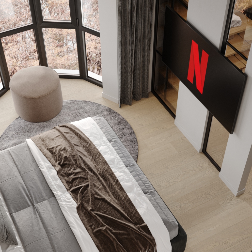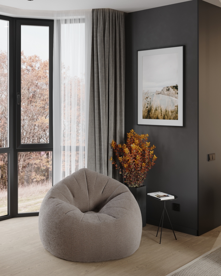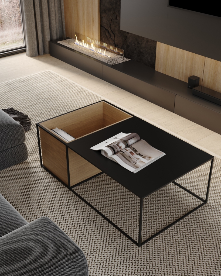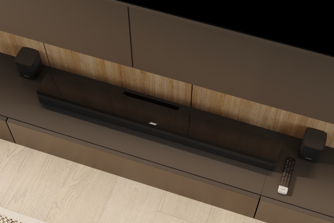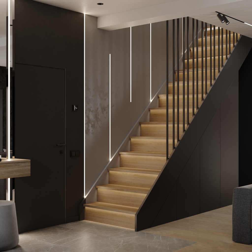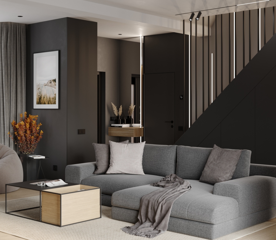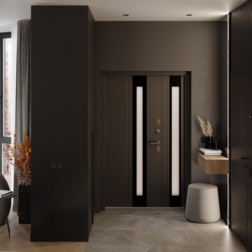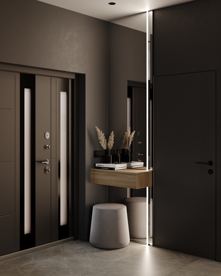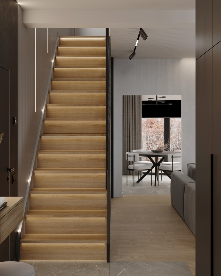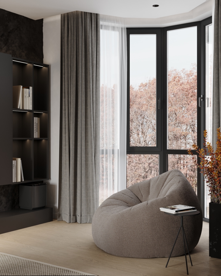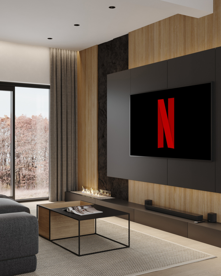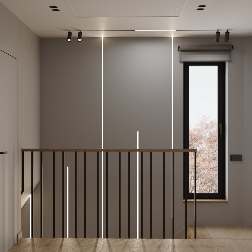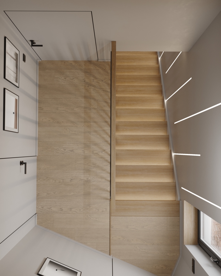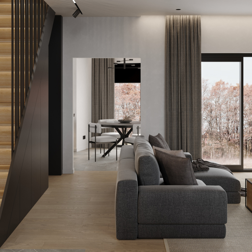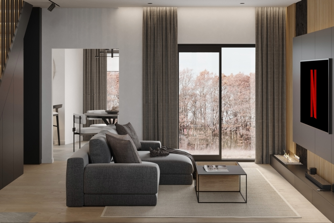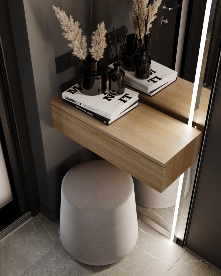This space combines the functions of a guest room and an office, creating a comfortable and aesthetically pleasing area for hosting guests and working. The work area is decorated with natural wood, which adds warmth and a natural look. The window provides ample natural light, making the space bright and pleasant to work in. A work desk with a computer, a comfortable chair and a small auxiliary table create ideal conditions for work or reading. The study is visually separated from the recreation area, which adds functionality to the space. Upholstered furniture provides comfort for short meetings or relaxation.
This area is the heart of the home and combines the kitchen with the living room, creating an open space for cooking, relaxing and socialising. The kitchen design is made in a modern minimalist style, where dark surfaces and natural stone dominate. An island with bar stools is the centrepiece of the kitchen, where you can cook and chat with your family or guests at the same time. The living room, decorated in dark and neutral shades, creates a cosy atmosphere. A large sofa in combination with neat accessories emphasises the modern style and provides a relaxation area. The ceiling lamps add dynamism to the room, and the wall with decorative panels gives the room an architectural expression.
This spacious hall impresses with its architectural design. It unites all areas of the house, serving as the main space for moving between rooms. Its design is distinguished by minimalism and accents on natural materials. Black and wooden decorative elements give the hall a modern look and harmoniously combine with other parts of the interior. High ceilings and wide aisles create a feeling of space and lightness. Small details, such as mirrors, decorative plants and modern lamps, emphasise the sophistication of the design, giving the hall a special atmosphere and a complete look.
Testomonials
Be the first to leave a review
