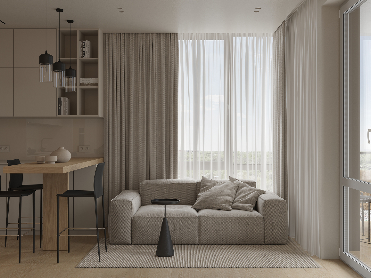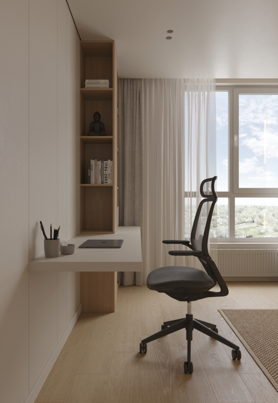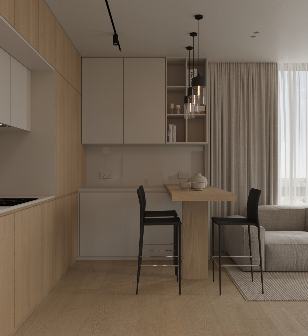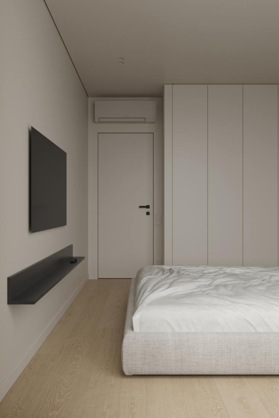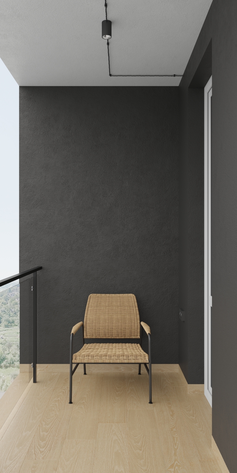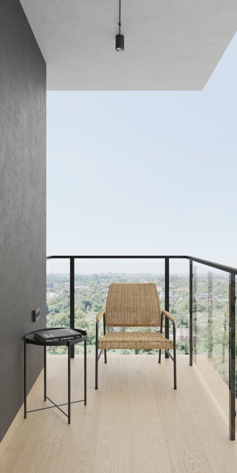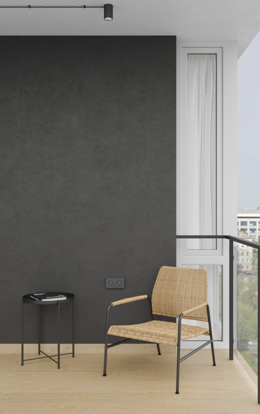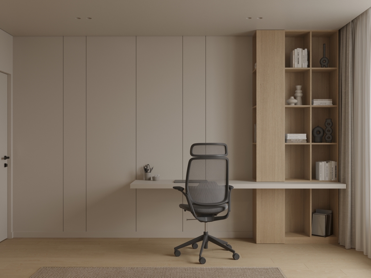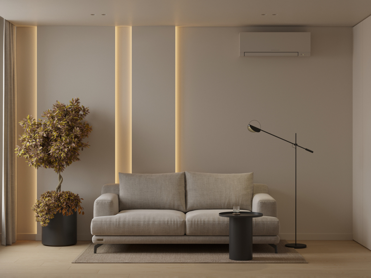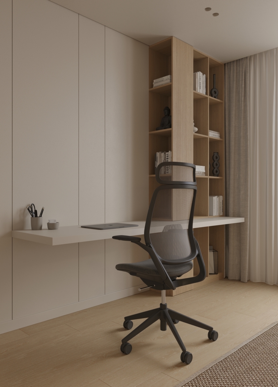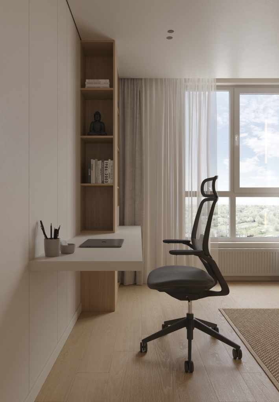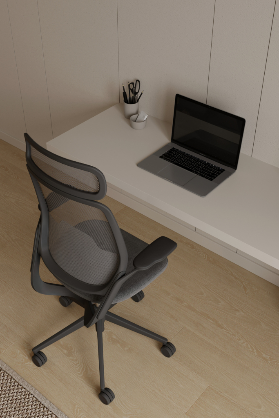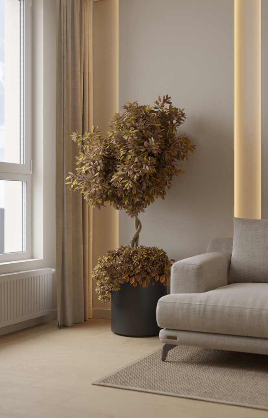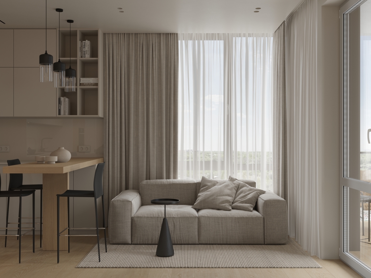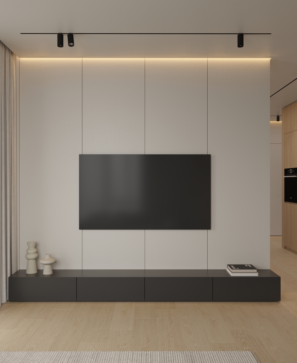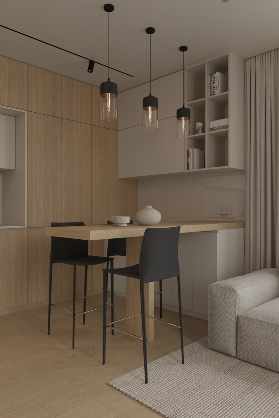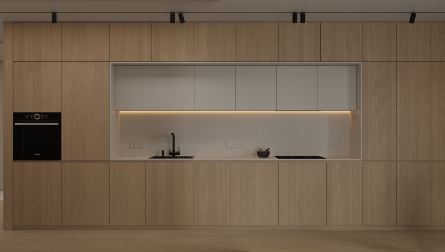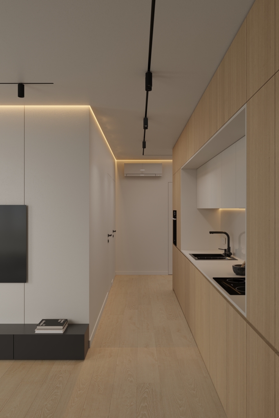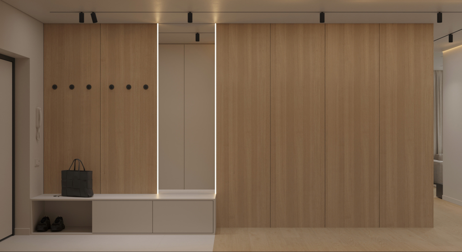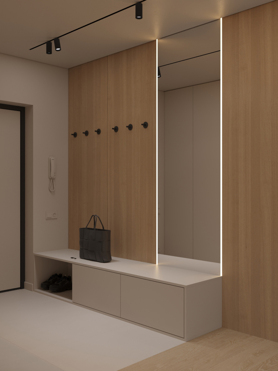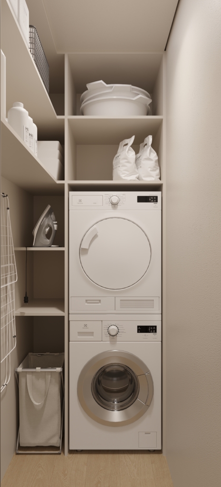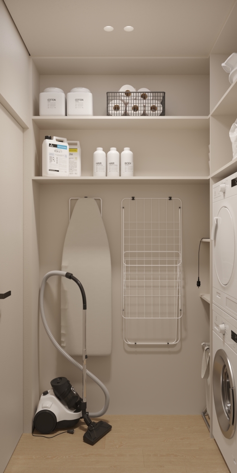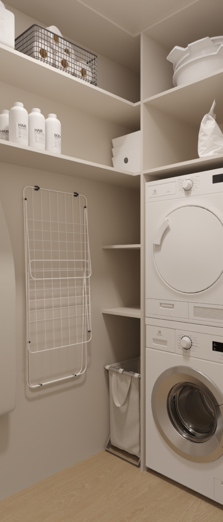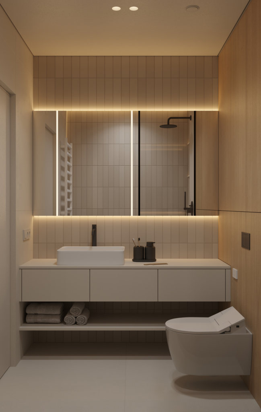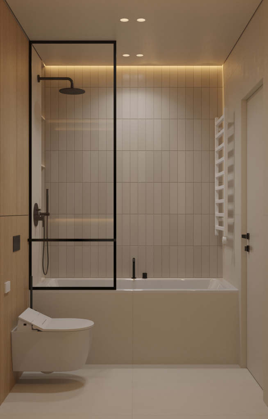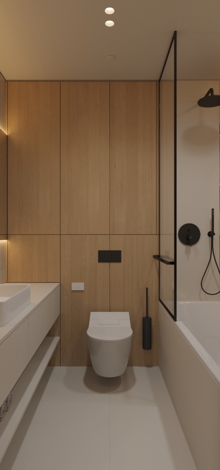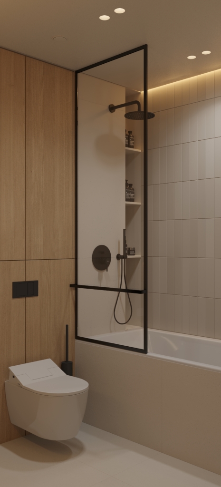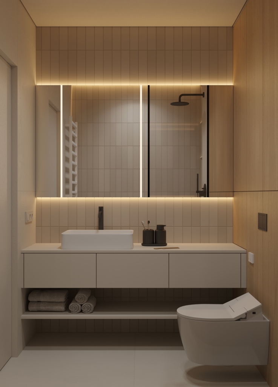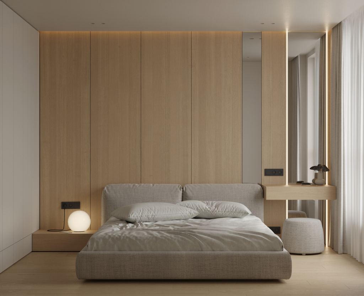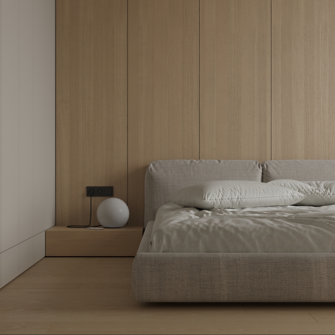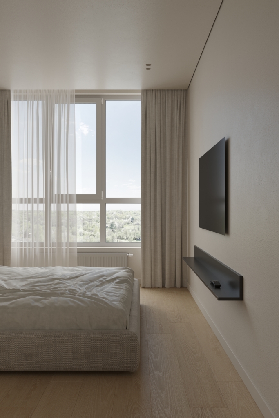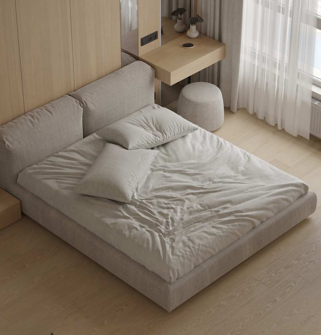This spacious office combines functionality and aesthetics to create a comfortable place to work and relax. The use of natural materials such as light wood adds warmth and cosiness. The restrained interior with a large work desk provides space for productivity. Shelves are built into the wall, allowing you to store important documents or books without cluttering up the space. Windows let in plenty of natural light, creating pleasant lighting that not only reduces eye fatigue but also increases productivity. The ergonomically designed chair adds comfort for long hours of work.
This kitchen combines modern solutions with a minimalist style. The use of light wood for the kitchen facades creates a sense of natural harmony and warmth. The tall cabinets and open shelves provide plenty of storage space, allowing you to keep your kitchen tidy. Pendant lights with transparent glass add a touch of industrial design and create an accent on the dining area, which brings the family together during meals. The interior is accentuated by restrained colours – grey, white and natural wood, which together create a calm and pleasant mood for cooking and socialising. The dining area is well integrated into the space, making the kitchen multifunctional.
The bedroom is a harmonious combination of cosiness and modern style. Light walls and wooden panels create a calm atmosphere, conducive to rest and relaxation. The low-slung bed emphasises minimalism and comfort, while the dim lighting around the perimeter of the room creates a soft and warm mood. Small details, such as decorative elements on the bedside table, add personality without overwhelming the space. The large windows let in plenty of light, making the bedroom bright and airy during the day, but the curtains allow for an intimate atmosphere at night.
Testomonials
Be the first to leave a review
