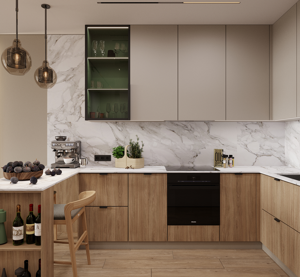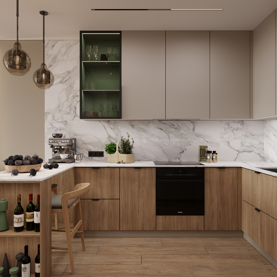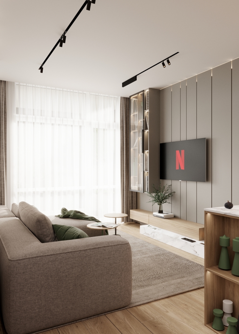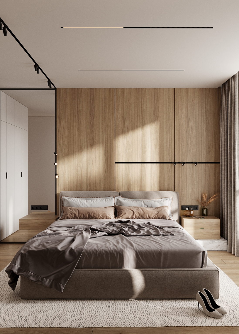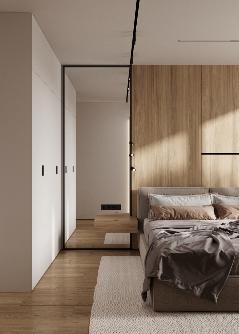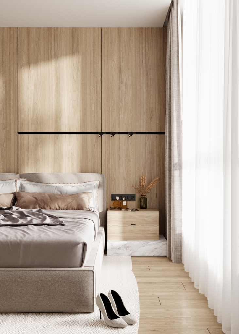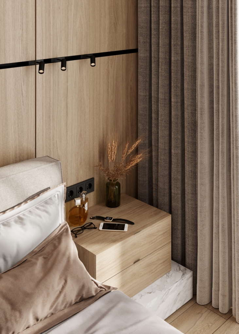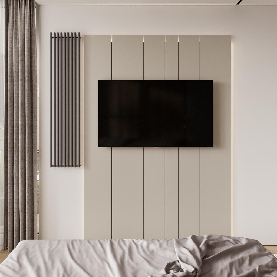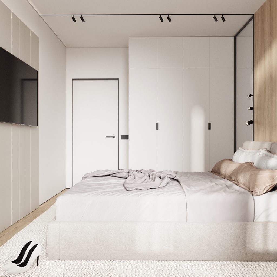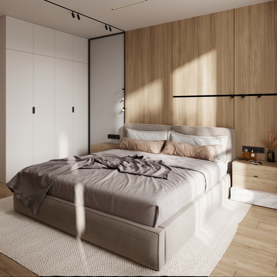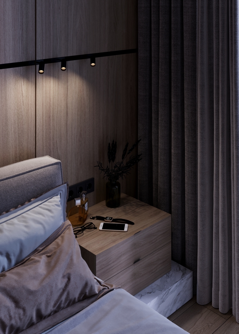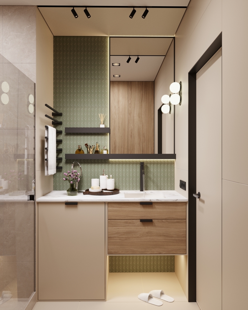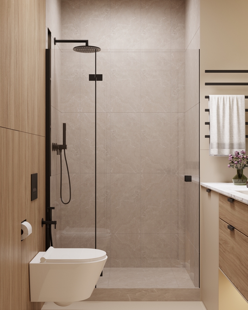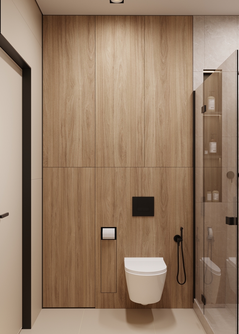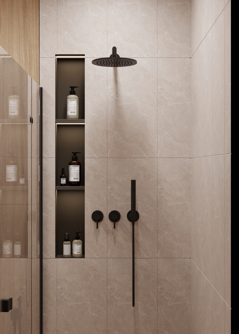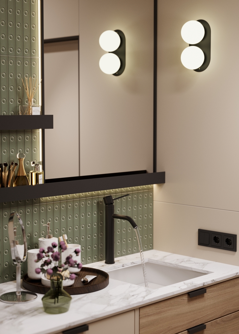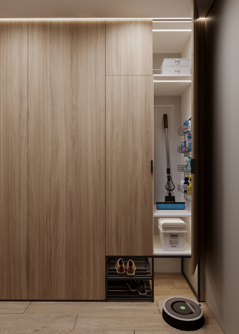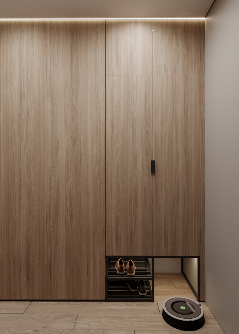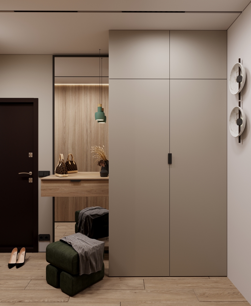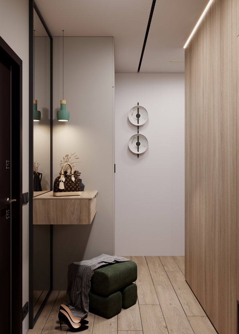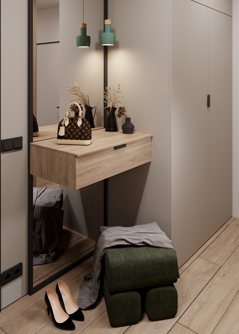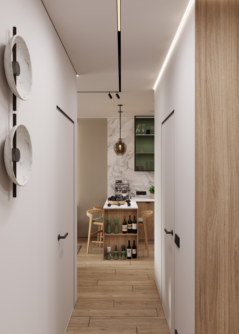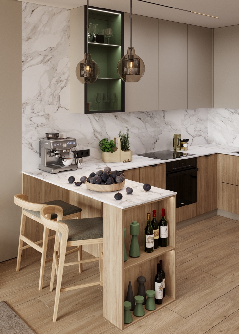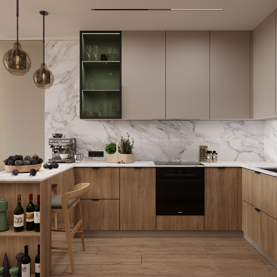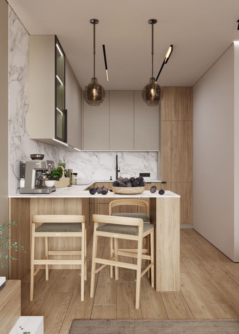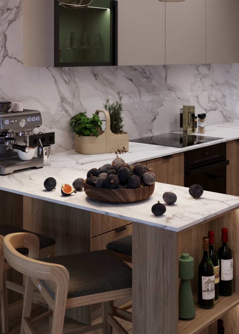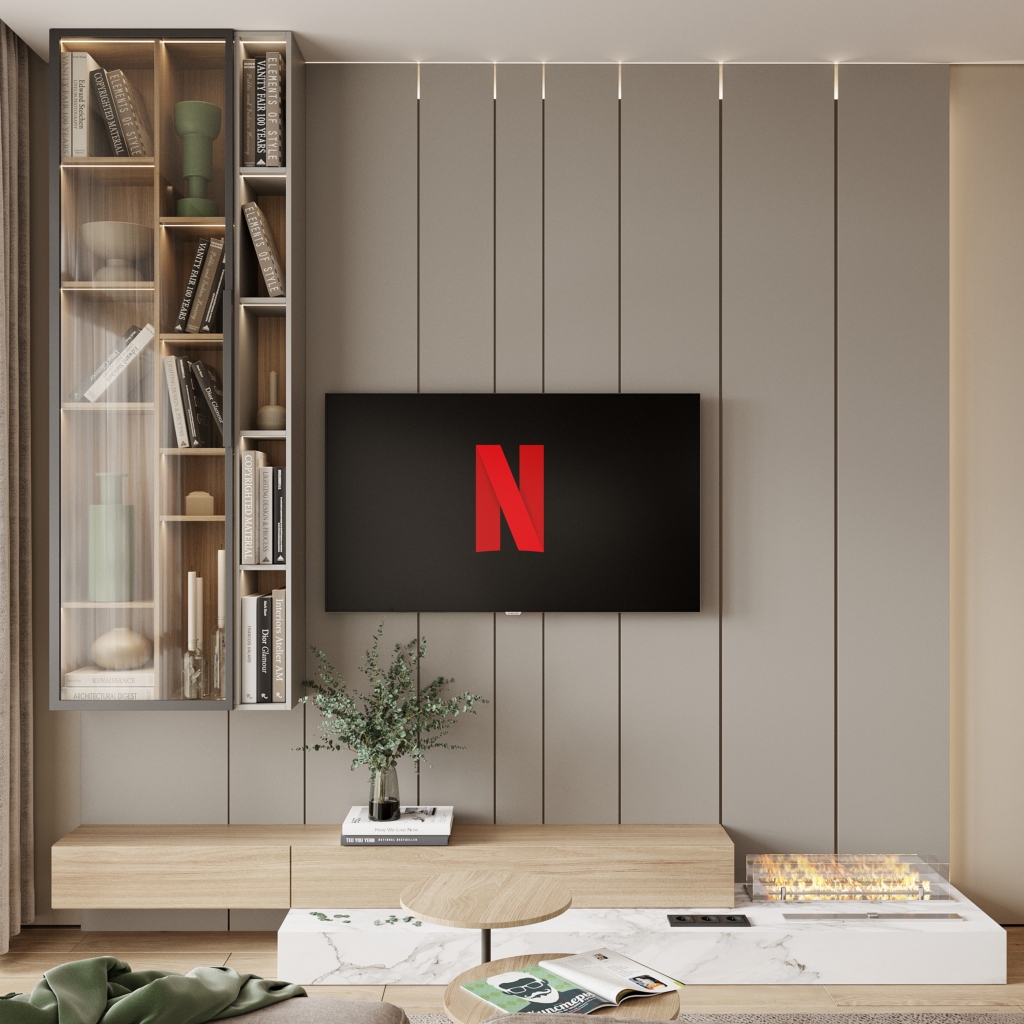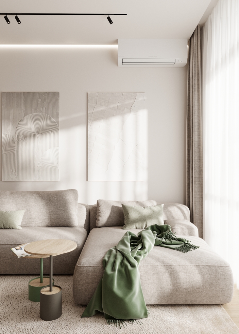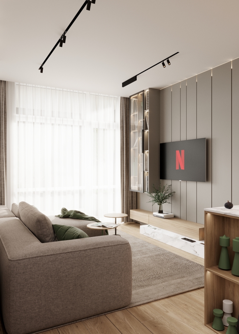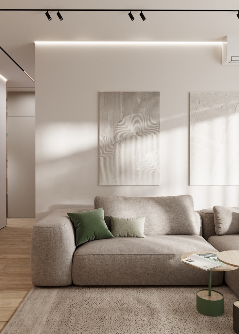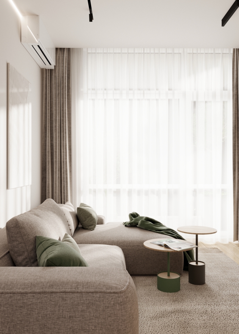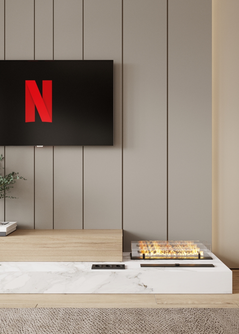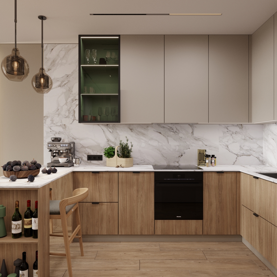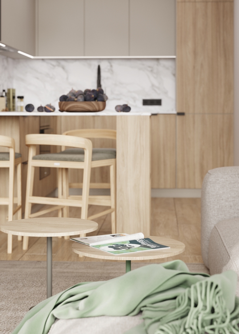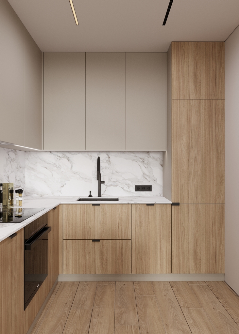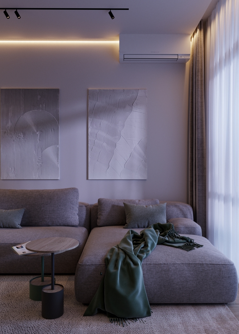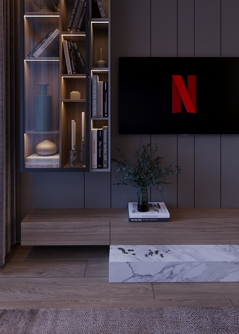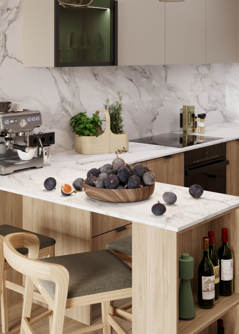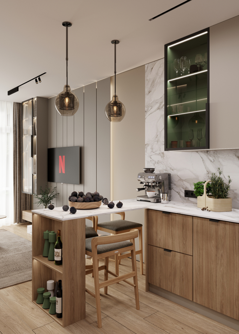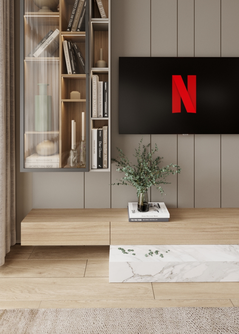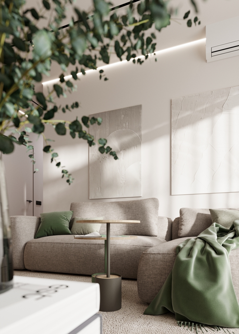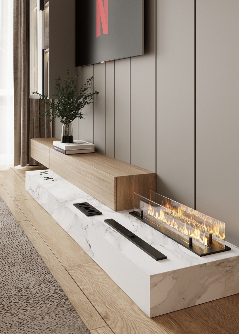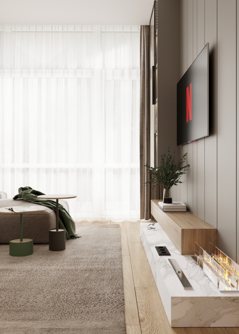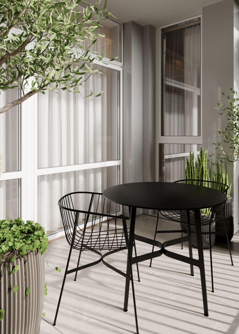The interior of a one-room apartment with a studio kitchen is designed to combine functionality and aesthetics. The main emphasis is on dividing the space into zones, so that even in a small area, each zone has its own purpose.
Kitchen area
A studio kitchen is usually integrated into the living space to create an open and spacious look. The kitchen is designed in a minimalist style with neutral colours – often white or light grey with wooden elements. All the necessary appliances are built-in, which allows you to keep a neat look and save space. The kitchen facades have a minimum of decor, which emphasises the modern style. The cooking area is compact yet ergonomic, with plenty of storage and cooking space.
Living area
The living room is combined with the kitchen to create an open space that enhances the feeling of freedom. The sofa, which often doubles as a sleeping area, is chosen with comfort and aesthetics in mind. The furniture has a laconic design, with soft colours that harmoniously match the colour palette of the kitchen. A small coffee table and a TV area can be placed opposite or next to the sofa. Restrained decorative elements such as pillows, paintings on the walls or a lamp add cosiness and warmth.
Testomonials
Be the first to leave a review
