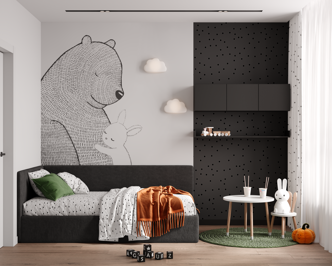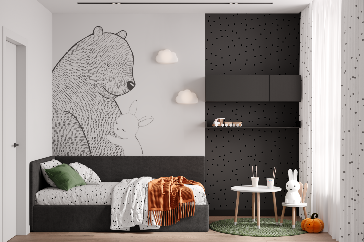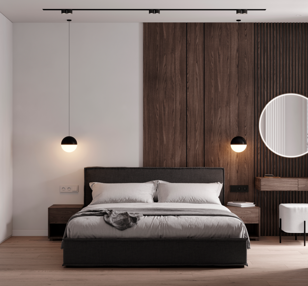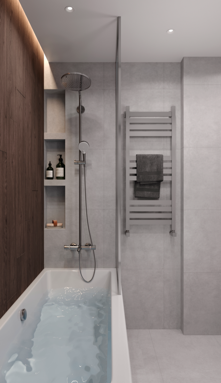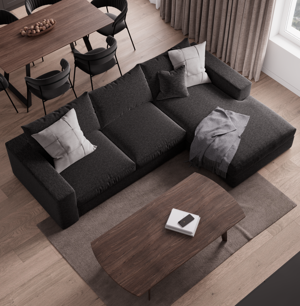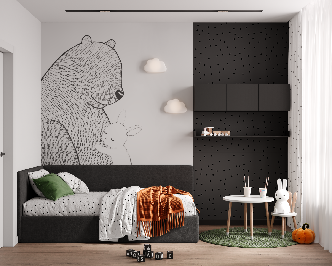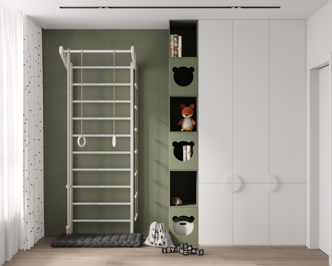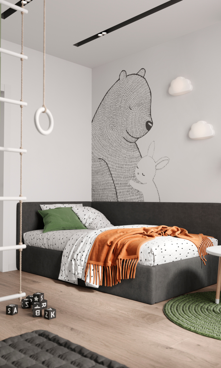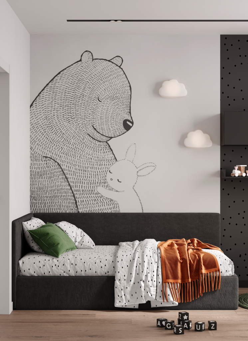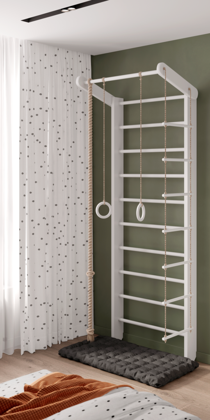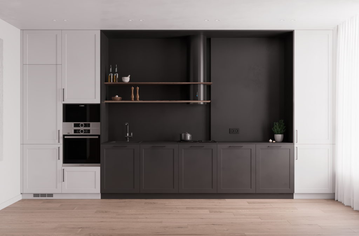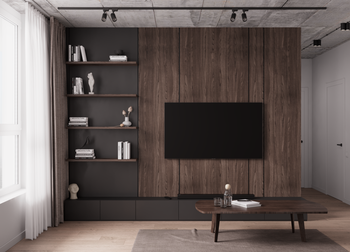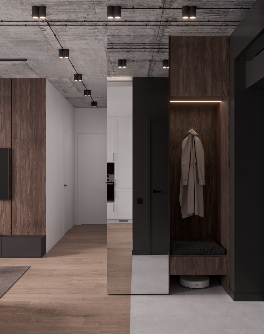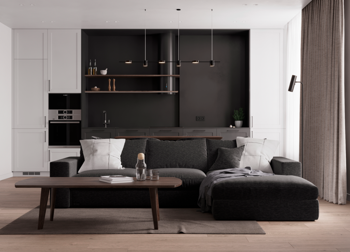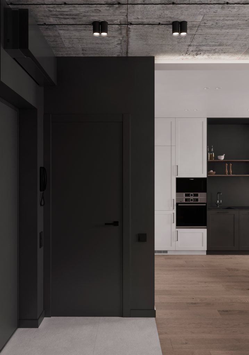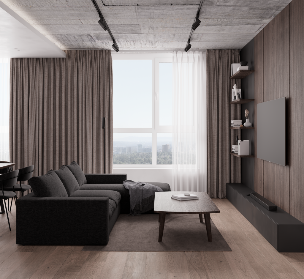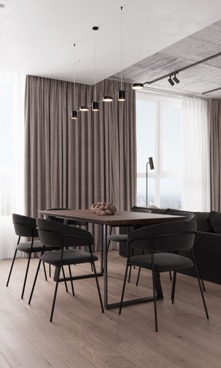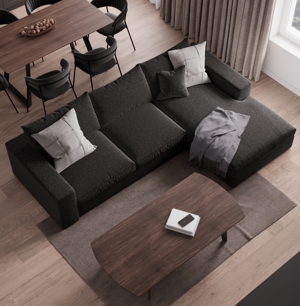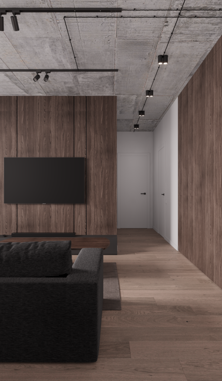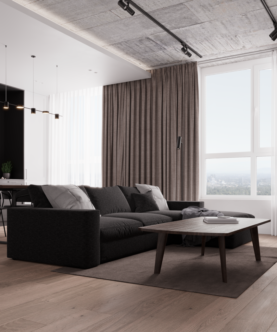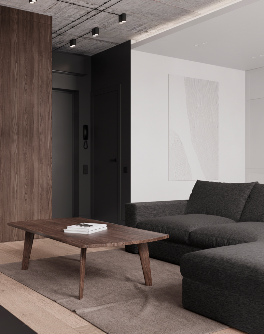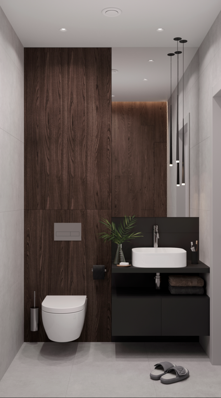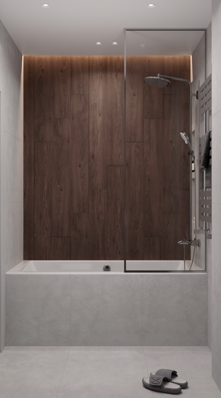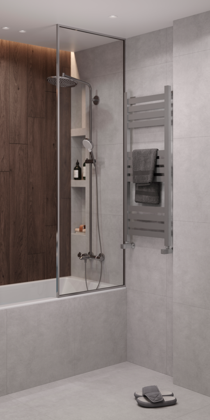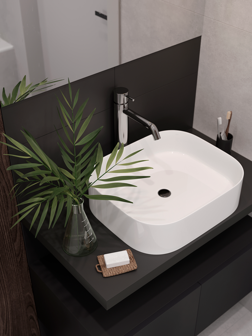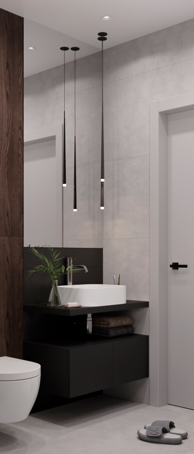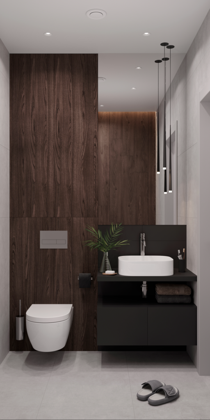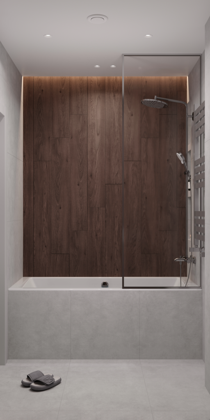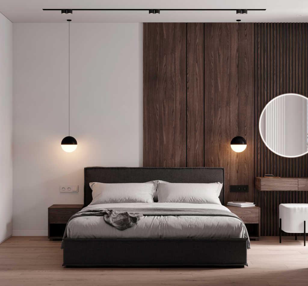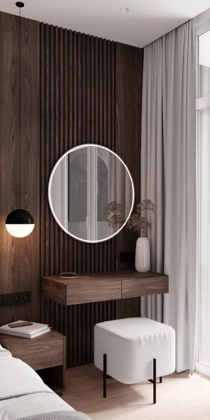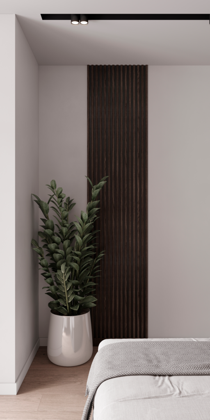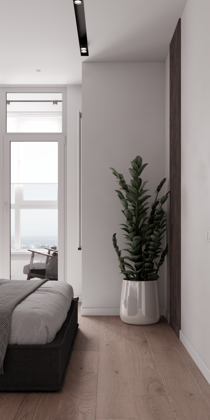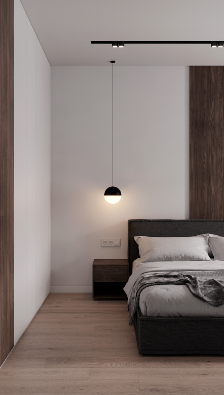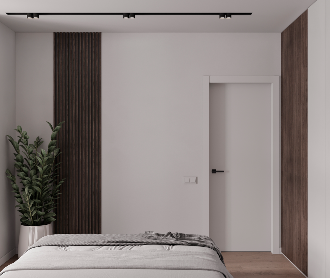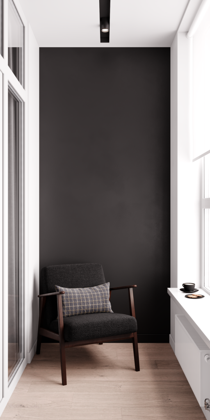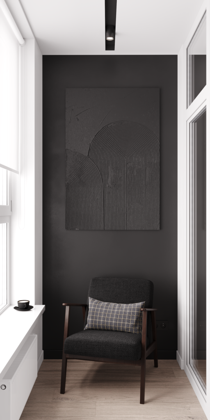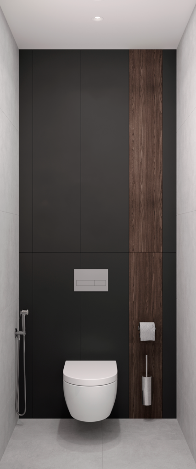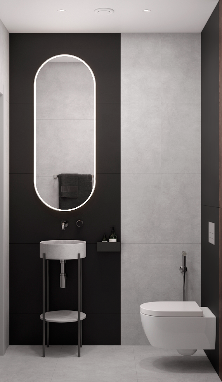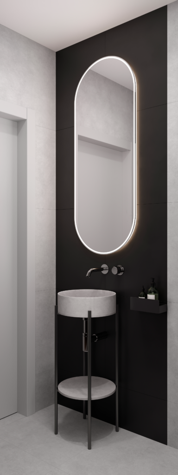This apartment in the Auroom residential complex is designed with a special emphasis on creating a comfortable and modern space for families with children. The apartment includes a children’s room, a studio kitchen, a bedroom, a bathroom, a separate toilet and a cosy loggia. The main idea of the design is a combination of functionality and aesthetics that meets all the requirements of modern family life. Thanks to the smart layout, every corner of the apartment serves a specific purpose, providing maximum comfort for the residents.
Design of the children’s room
The children’s room in this project is the main area around which the entire design of the apartment was built. It is designed with maximum consideration of the child’s needs, taking into account his or her age, interests and future development. The main concept is to create a safe and functional space that can be easily transformed over time as the child grows up.
Planning and zoning
The room is divided into several functional areas:
- Play area: In the central part of the room there is a space for active play. Soft carpets and safe materials are used here to ensure the child’s comfort during games. The play area is equipped with open shelves for storing toys, which helps to maintain order.
- Study area: there is a desk near the window, convenient for studying and creativity. Natural light coming through the large windows is ideal for studying during the day. Shelves and drawers are provided for storing books and study materials.
- Relaxation area: a comfortable bed with an orthopaedic mattress ensures a healthy sleep and comfortable rest. The bedding is selected in calm colours, which helps the child to relax. It is also possible to install an extra bed for guests or a sibling.
Materials and safety
All furniture and materials were chosen with safety and environmental friendliness in mind. We used hypoallergenic coatings and paints that are safe for health. For the floor, we chose a laminate with scratch protection and an easy-to-clean surface.
Finishing and decor
The colour scheme of the children’s room is a combination of calm pastel shades with bright accents. This allows you to create an atmosphere suitable for relaxation, study and play. Decorative elements such as paintings, panels, or themed posters are used on the walls, which can be easily replaced as the child grows.
Light and space organisation
The lighting in the children’s room has been carefully thought out. The main ceiling light is complemented by local lamps above the study table and night lamps by the bed. This allows for different levels of illumination depending on the child’s needs – from active learning to a relaxing evening rest.
In addition, the room provides space for additional furniture or accessories, such as a sports corner or a wall bars, which helps to develop the child’s activity.
Thus, the children’s room in this project is a combination of functionality, style and care for the child’s development, with the ability to easily adapt to changes in their needs in the future.
Bedroom with a loggia
The bedroom in this apartment is a real area for rest and relaxation. It is decorated in calm pastel colours, which creates a feeling of comfort and harmony. Natural materials such as wood and soft textile elements emphasise the warmth of the interior. A comfortable double bed with an orthopaedic mattress ensures a comfortable sleep, and built-in wardrobes allow you to organise your belongings in a rational way.
A loggia plays a special role in this space, serving as an additional seating area. It is equipped as a cosy corner for morning coffee or reading books. The loggia has large windows that fill the bedroom with natural light, creating a sense of space and freshness. In addition, this area can be used as a mini-office or a place for relaxation, adding multifunctionality to the room.
Bathroom
The bathroom in this apartment is designed with modern trends and maximum comfort in mind. High-quality materials, such as ceramic tiles and glass surfaces, give the room a stylish look. A well-thought-out storage system allows you to use the space efficiently, hiding all the necessary items. The shower area has a rain shower, providing a relaxing and comfortable experience. Decorative elements, such as stylish faucets and illuminated mirrors, add a sophisticated and modern look to the interior.
Studio kitchen
In this apartment, the studio kitchen is the centrepiece of the space, combining the kitchen area and the living area. Thanks to the open plan, the room looks spacious and bright, and the convenient zoning makes it easy to combine cooking with family relaxation.
Built-in kitchen appliances and minimalist furniture provide ergonomics and a modern look. The materials used, such as quartz and wood, emphasise the modern style, making the kitchen cosy and practical at the same time. Particular attention is paid to lighting – stylish pendant lamps are installed above the kitchen surface, creating accents in the space.
This kitchen has ample storage space, which helps to keep things tidy. The dining area smoothly flows into the seating area, making the studio kitchen an ideal place for hosting guests and family evenings.
Testomonials
Be the first to leave a review
