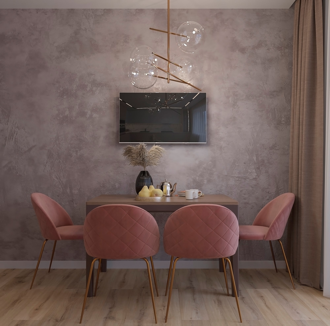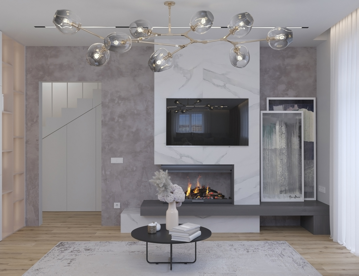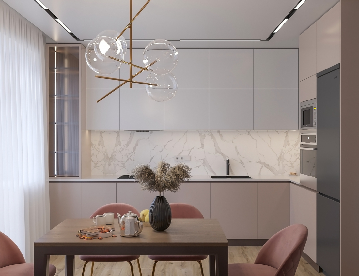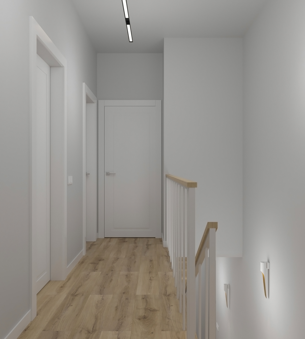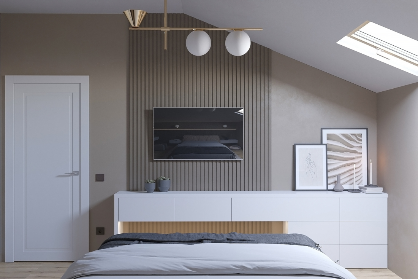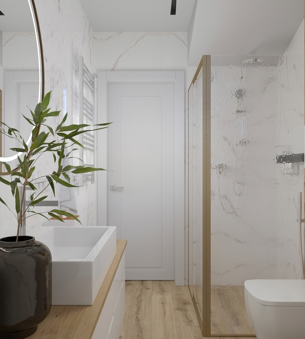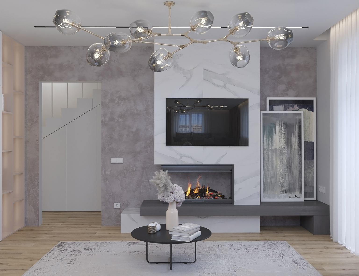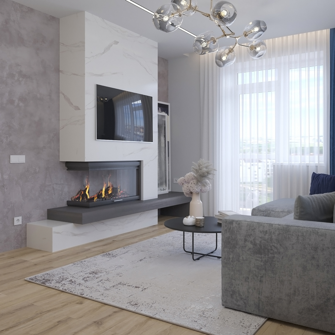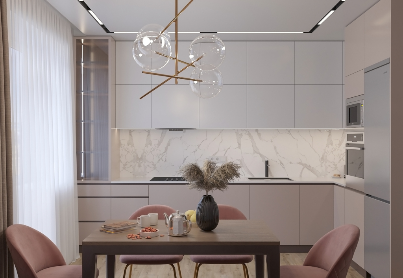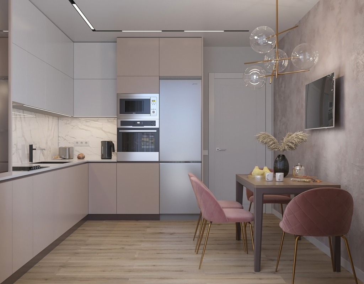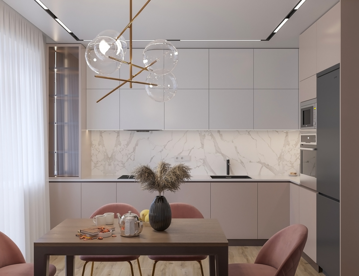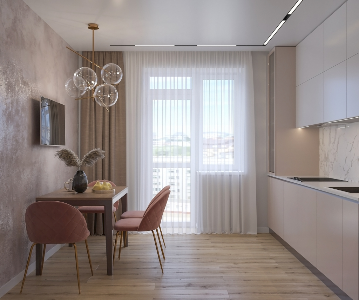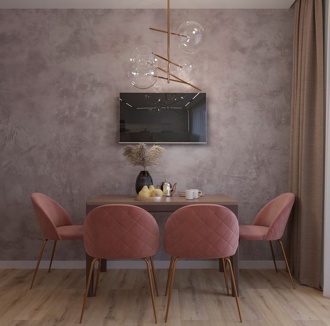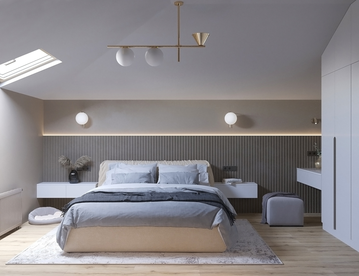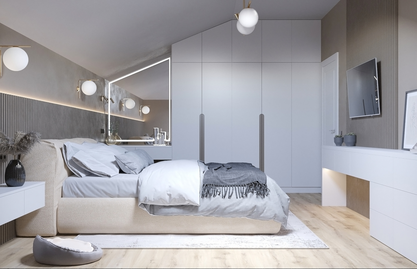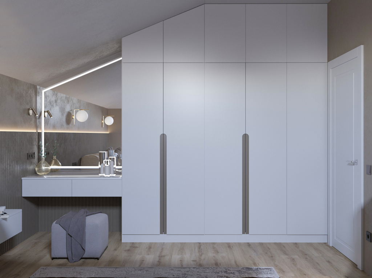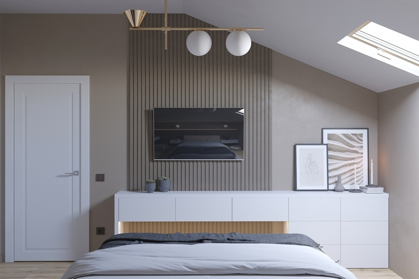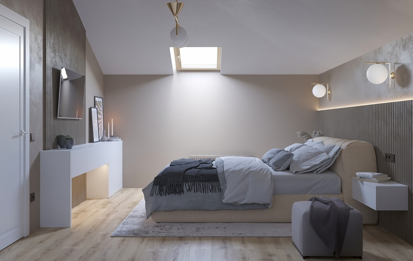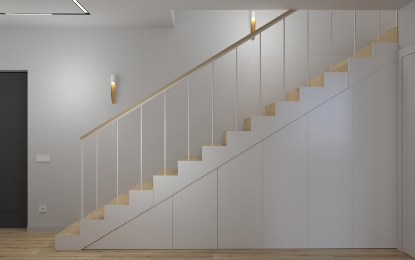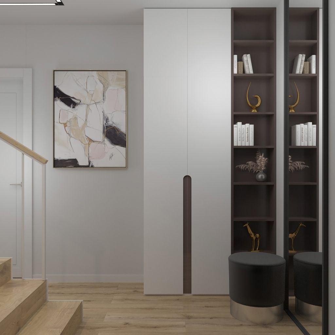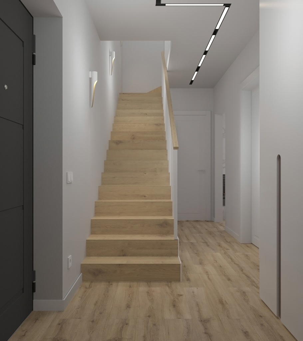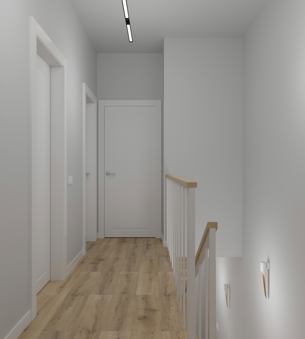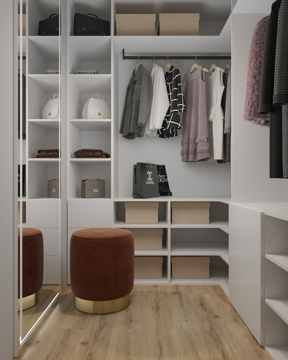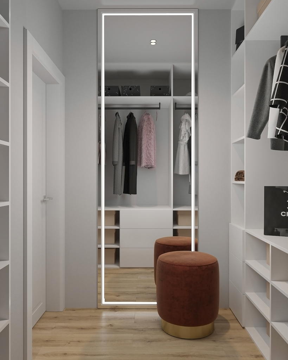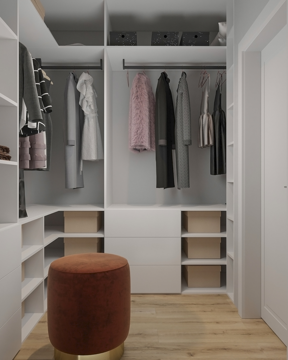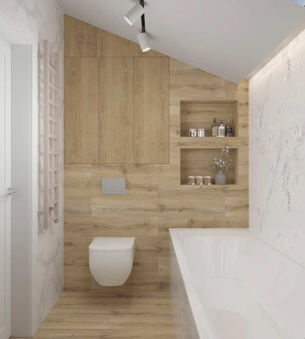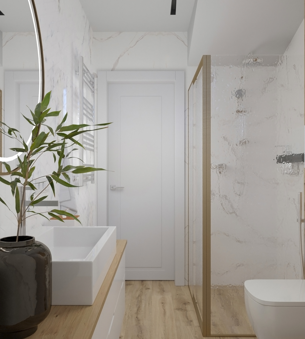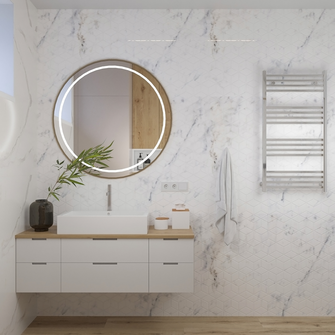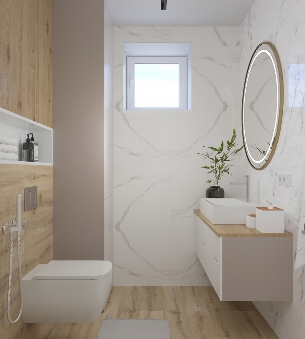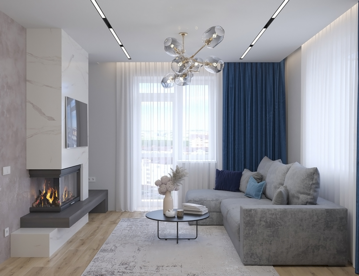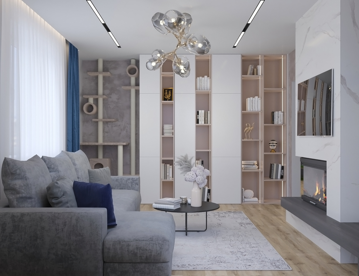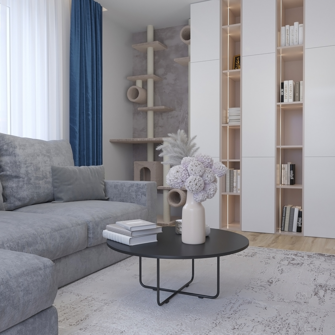This project of a two-storey house of 100 square metres combines modern solutions, functionality and comfort for family life. The interior is designed in a minimalist style with an emphasis on warm colours, natural materials and cosiness. The main goal of the design was to create a space that is not only aesthetically pleasing, but also as comfortable as possible for everyday use.
Ground floor: cosiness and functionality
On the ground floor, there is a living room, a kitchen-dining room, a hall and a bathroom. The living room is the central place for the whole family to relax. Light shades of walls, upholstered furniture and accent details such as blue textiles and a fireplace create an atmosphere of comfort and warmth. A large window lets in natural light, making the space bright and airy. A minimalist fireplace adds a sense of luxury and family comfort to the interior.
Thekitchen-dining room is designed in a contemporary style with natural materials and warm colours. Marble tiles on the kitchen apron and built-in appliances emphasise the functionality and modern look of the interior. The dining table, surrounded by soft pink chairs, creates a cosy atmosphere for family evenings and entertaining. Laconic shapes and warm colours make the kitchen not only practical but also aesthetically pleasing.
Second floor: space for relaxation
The second floor of the house is designed for private relaxation and includes a bedroom, dressing room, bathroom and additional functional rooms.
The bedroom is decorated in light and warm colours with modern minimalist furniture. The bed with a soft headboard fits perfectly into the interior, creating an atmosphere of calm and relaxation. Built-in wardrobes and cabinets keep the space organised, while spotlights emphasise the comfort of the room. Mirrors and wooden panels add texture and create an interesting dynamic in the interior.
Awalk-in wardrobe is a separate room that allows you to conveniently store your clothes and belongings. Light finishes and mirrored elements give the dressing room a modern look, while convenient shelves and drawers make the space practical for use.
Testomonials
Be the first to leave a review
